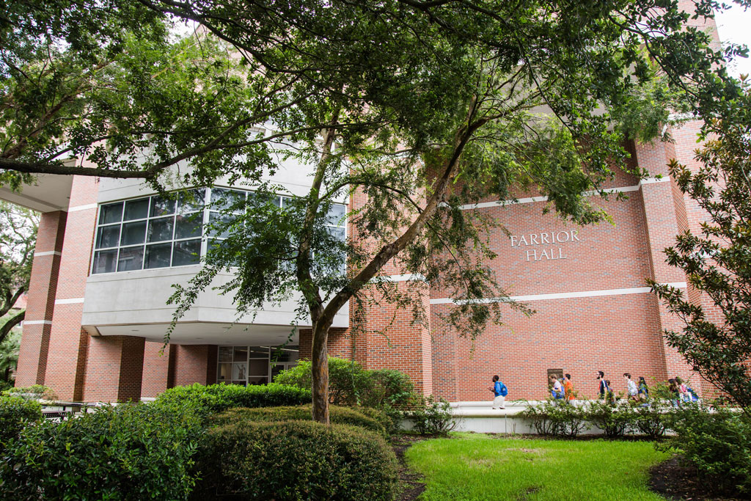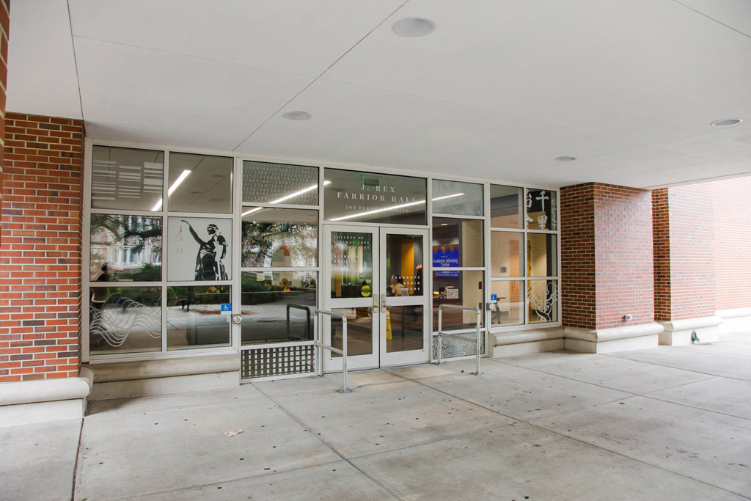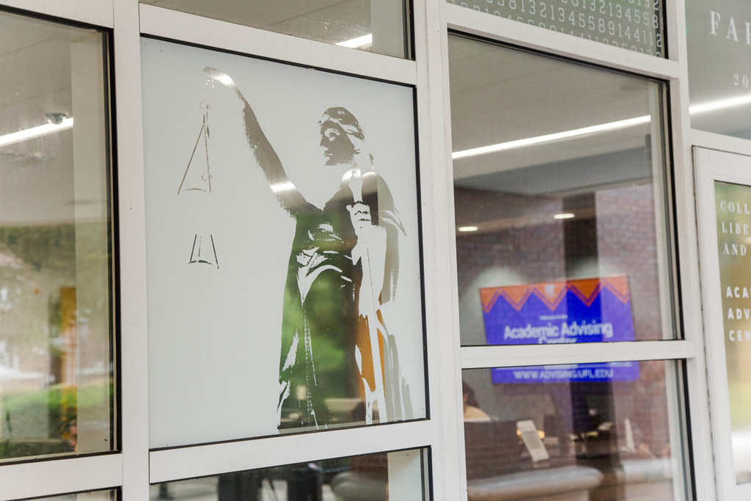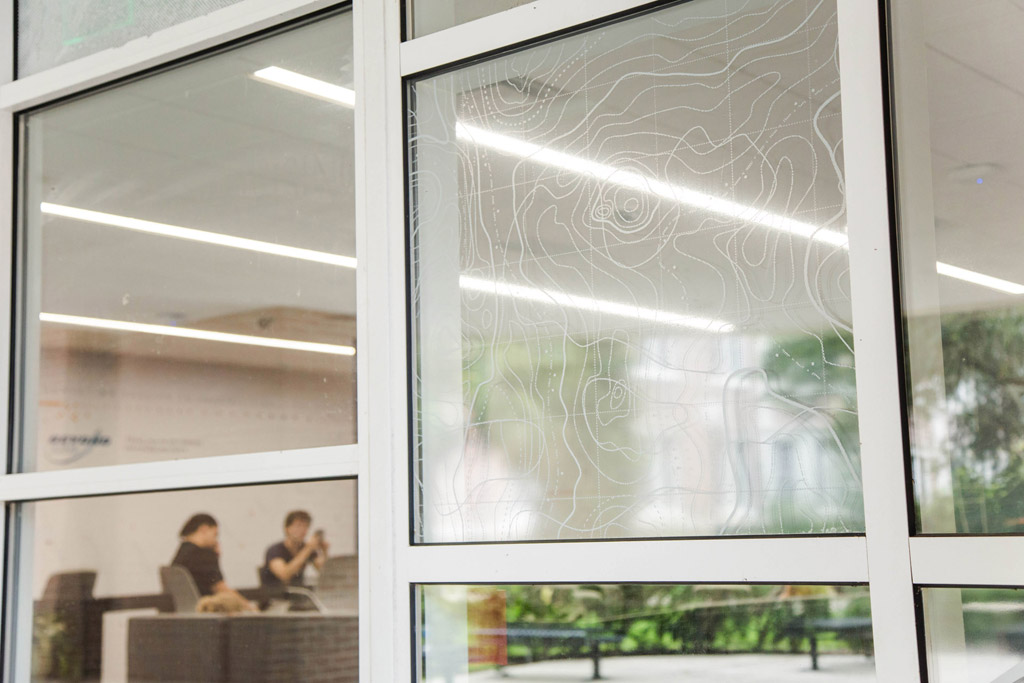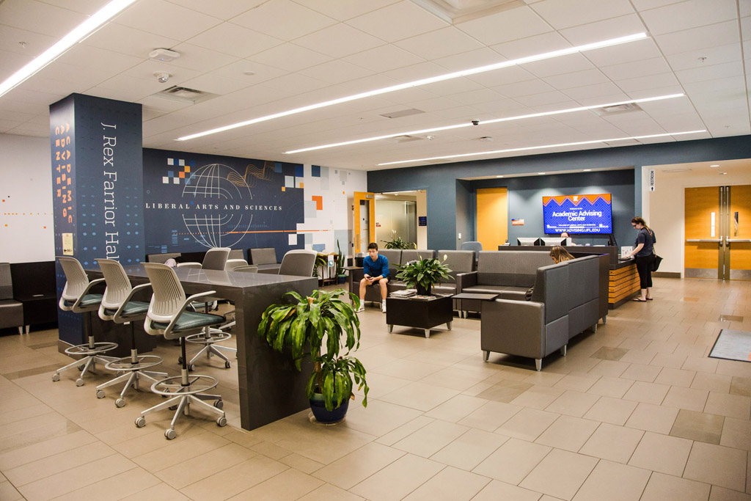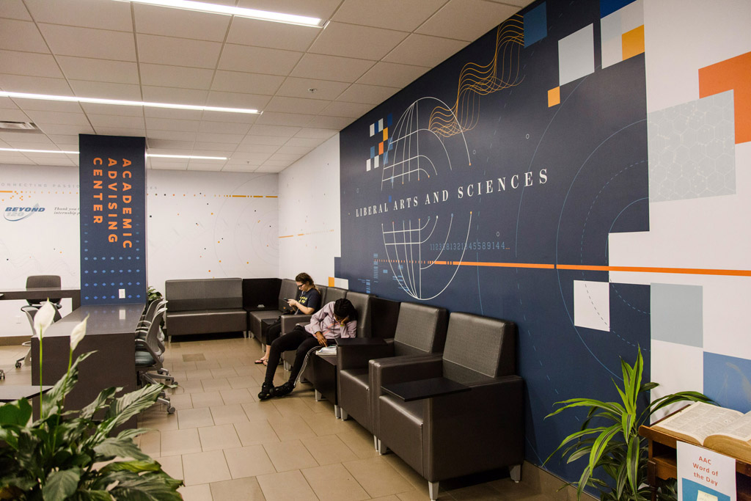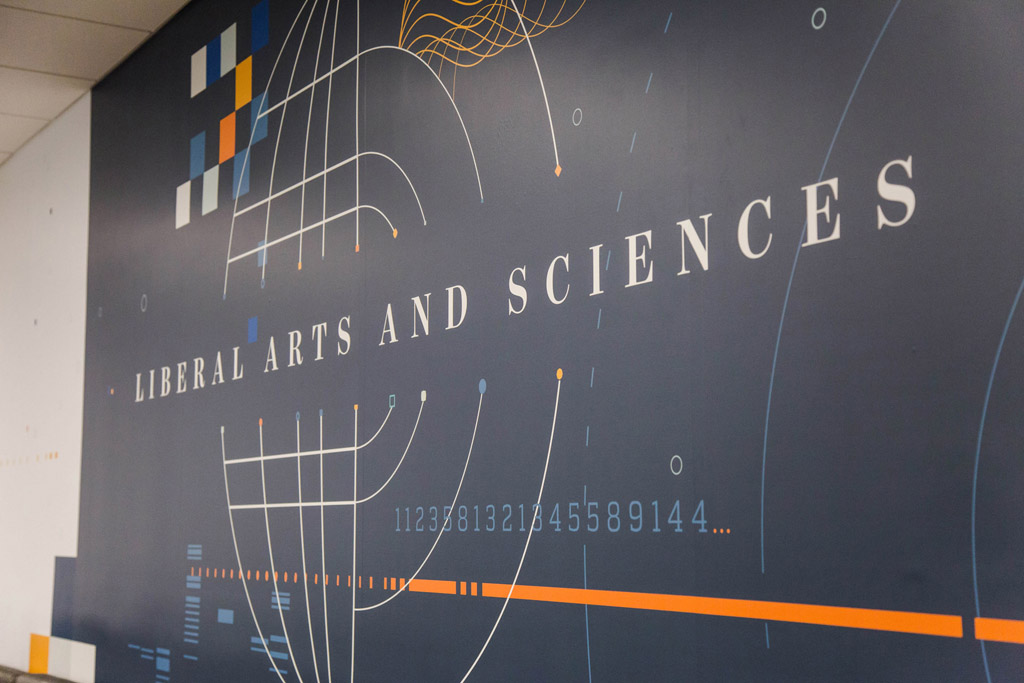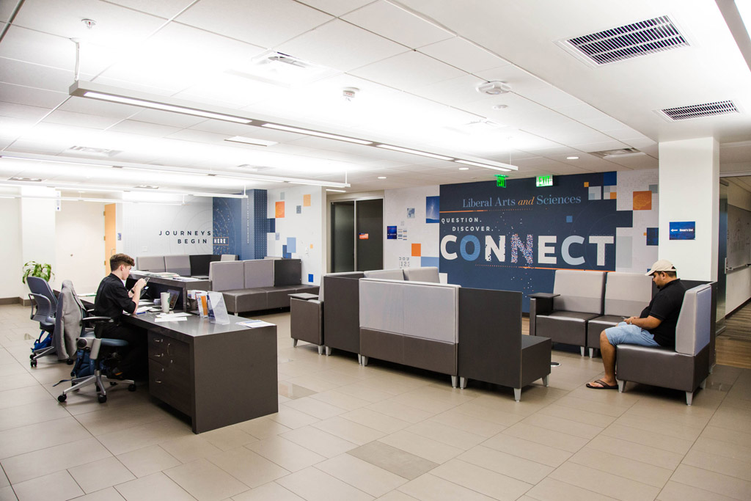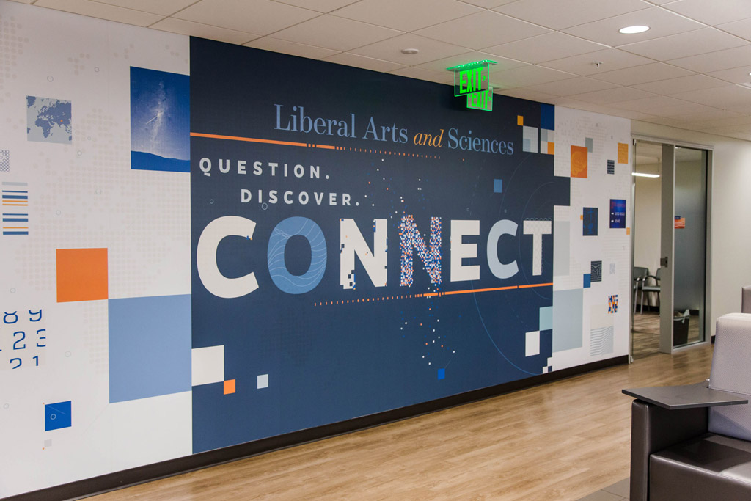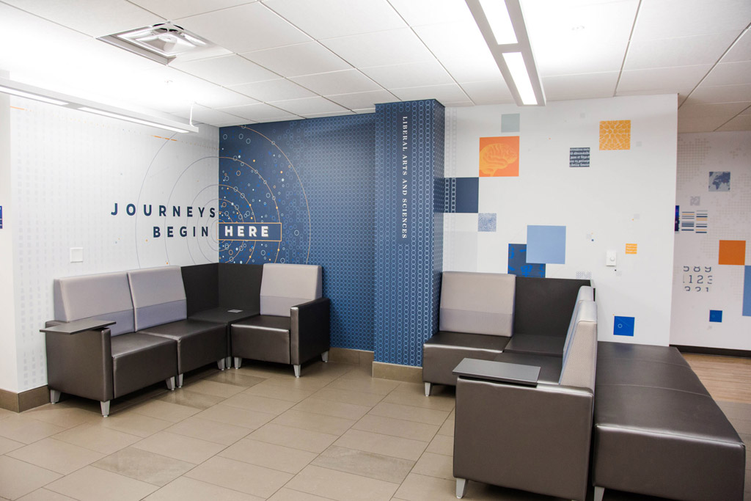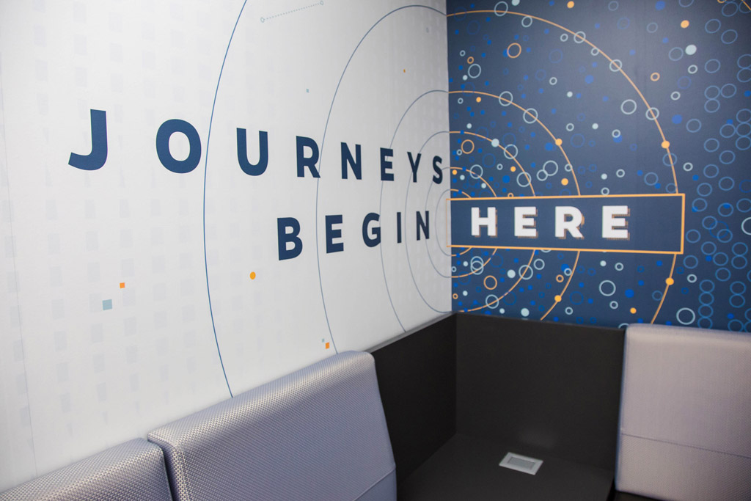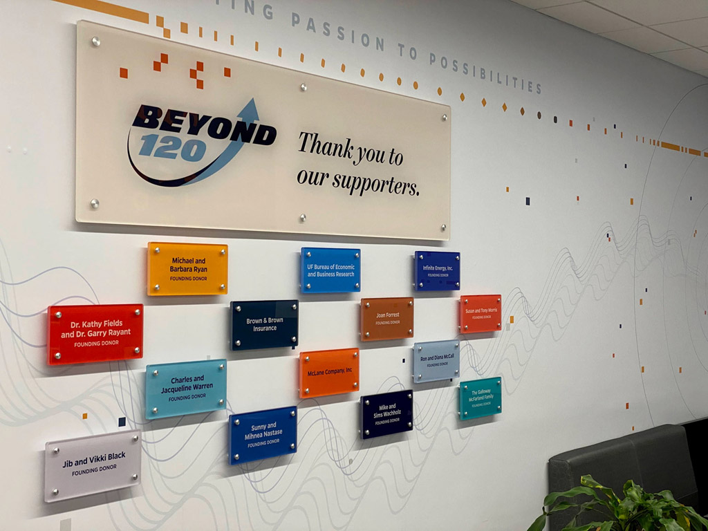Farrior Hall
University of Florida College of Liberal Arts and Sciences
Office of Advising
I worked in collaboration with 160/90 in creation and design of exterior facade and interior levels for J. Rex Farrior Hall. The building is headed up by Office of Advising in assisting undergraduate and graduate students for navigating their way through the journey and process of required classes and electives towards completion of graduation from the University of Florida.
